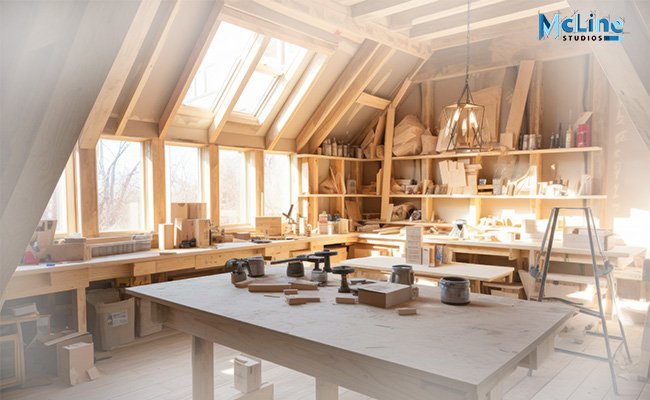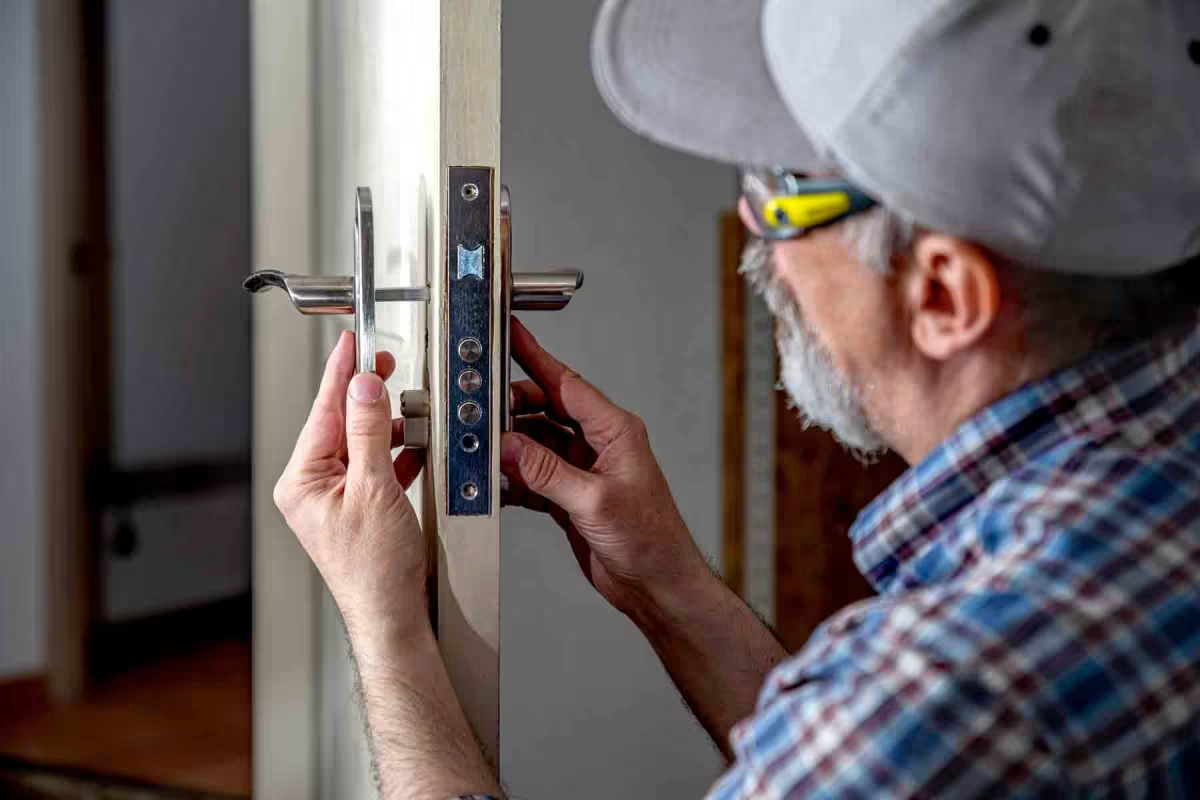
In the world of custom cabinetry and architectural millwork, precision is not a luxury—it’s a necessity. Whether crafting bespoke kitchen cabinets, intricate wall paneling, or detailed built-ins, a successful outcome hinges on one key element: a highly detailed shop drawing. These technical documents serve as the bridge between design intent and flawless fabrication, providing all the information needed for accurate construction, assembly, and installation.
A highly detailed millwork or cabinetry shop drawing goes far beyond basic dimensions. It includes comprehensive specifications such as materials, joinery methods, hardware placements, section views, elevation details, and finish requirements.
As expectations for quality and customization continue to rise, so does the importance of detailed shop drawings. They not only enhance communication among project stakeholders but also streamline workflows, improve accuracy, and contribute to the overall efficiency of the construction process.
What Are Millwork and Cabinetry Shop Drawings?
Millwork and cabinetry shop drawings are detailed technical drawings used in construction and woodworking projects. These drawings show how custom-made wood items like cabinets, shelves, wall panels, doors, and trim pieces should be built and installed.
Unlike basic design sketches, shop drawings include very specific details. These can be measurements, materials, hardware placements, joinery methods, and finish types. They often include multiple views such as front elevations, side views, section cuts, and 3D perspectives. This helps to clearly explain the design and avoid any confusion during the building process.
Shop drawings are created after the design is approved and before fabrication begins. They translate the designer’s or architect’s vision into clear, buildable instructions. These drawings help spot any issues early on, saving time and money during construction. They also make it easier to coordinate between different trades working on the same project.
In simple terms, millwork and cabinetry shop drawings are like a detailed map. They show how every part of a woodwork project fits together, from the overall layout to the smallest screw.
Key Components of a Highly Detailed Shop Drawing
A highly detailed shop drawing is more than just a simple sketch. It is a complete set of instructions that shows exactly how a millwork or cabinetry item should be built and installed. These drawings help avoid mistakes and make sure the final product meets the design and quality expectations.
Here are the key components of a detailed shop drawing:
Dimensions: Accurate measurements for width, height, depth, and spacing. This helps builders know the exact size of each part.Plan, Elevation, and Section Views: These views show the item from the top, front, and side, including cross-sections to display hidden details inside the structure.
Materials and Finishes: Information on the type of wood, laminate, paint, or other materials used. It also shows how the surface should be finished, such as polished, painted, or stained.
Hardware Details: Exact placement and types of hardware like hinges, handles, drawer slides, or locks.
Joinery Methods: How different parts will be connected—such as dowels, screws, or glue.
Annotations and Notes: Written instructions, labels, and symbols that explain specific details or warnings.
Compliance Information: If required, drawings may include references to safety standards, codes, or project requirements.
These components together give a full picture of the item being built. They help fabricators, installers, and designers stay on the same page and ensure a smooth workflow from design to installation.
Importance of High Detail in Shop Drawings
High detail in shop drawings is very important in millwork and cabinetry projects. These drawings act like a clear instruction manual, showing exactly how each item should be built, assembled, and installed. When shop drawings are detailed, everyone involved—designers, fabricators, and contractors—can understand the plan clearly and avoid confusion.
One of the main benefits of detailed shop drawings is accuracy. With clear measurements, materials, and views, there’s less chance of mistakes during production. Even a small error in size or placement can cause delays or extra costs. Detailed drawings help spot these issues before any work begins.
Another reason for detailed drawings is better communication. When all the details are included, it becomes easier for different teams to work together. For example, the cabinet maker, the installer, and the architect can all follow the same plan, leading to a smoother project.
High-detail drawings also help with quality control. They allow project managers to check that the final product matches the design exactly. This is very useful in custom projects where everything must be made to fit a unique space or style.
In short, high detail in shop drawings leads to fewer mistakes, better teamwork, higher quality, and faster project completion.
Tools Used to Create Detailed Shop Drawings
Creating detailed shop drawings requires special tools and software that help drafters and designers show every part of a millwork or cabinetry project clearly. These tools make it easier to draw, edit, and share professional-quality drawings.
One of the most common tools is AutoCAD. It is a powerful 2D drafting software used to create accurate floor plans, elevations, and section views. Many drafters use AutoCAD because it allows precise control over measurements and details.
Another popular tool is Revit, which is useful for 3D modeling and Building Information Modeling (BIM). Revit not only creates drawings but also shows how different parts of a project connect and fit together. It is especially helpful in larger projects where coordination is needed between different trades.
Cabinet Vision is another tool used mostly in cabinetry work. It creates detailed cabinet layouts and even sends the information directly to CNC machines for cutting. This saves time and ensures perfect accuracy.
SketchUp is a simple and easy-to-learn 3D modeling tool. It’s often used for visualizing designs and showing clients a 3D preview before fabrication.
Besides software, drafters may also use measuring tools, digital tablets, and PDF editors to mark up and share their drawings.
The End Note
In the field of millwork and cabinetry, highly detailed shop drawings are essential for turning creative ideas into finished products with precision and quality. These technical drawings provide clear, step-by-step instructions for every stage of the project, from design and fabrication to installation.
By including exact dimensions, material specifications, hardware placements, and joinery details, they remove any guesswork and help avoid costly mistakes.
With the growing demand for custom woodwork and flawless execution, the importance of detail in shop drawings cannot be overstated. Detailed drawings improve communication between all teams involved, ensure accuracy, and support smooth workflows. They also make it easier to meet client expectations, stay on budget, and finish projects on time.
Modern tools like AutoCAD, Revit, Cabinet Vision, and SketchUp play a key role in creating these detailed plans. By using advanced software and proper drafting techniques, designers and fabricators can work more efficiently and deliver results that match the original design perfectly.







